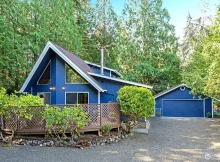Welcome to the beautiful community of Timberlakes! Encompassing two private, scenic, freshwater lakes in a setting of tall Northwest firs, this is a place of relaxation and picturesque views. Available for the first time in several decades, this lodge-like A-frame home beckons you to call Timberlakes home. Desirable location just two doors away from Big Timberlake, with a shared dock. Featuring lovely cedar ceilings, new exterior paint on the home and garage, new interior paint, and new flooring throughout. Generous driveway parking holds 8+ cars, plus enjoy the workshop and storage of the 616 sq ft detached garage. Enjoy fishing, kayaking, paddleboarding, parks, picnics, and a short drive to the Olympic Nat’l Park. Come make it yours!
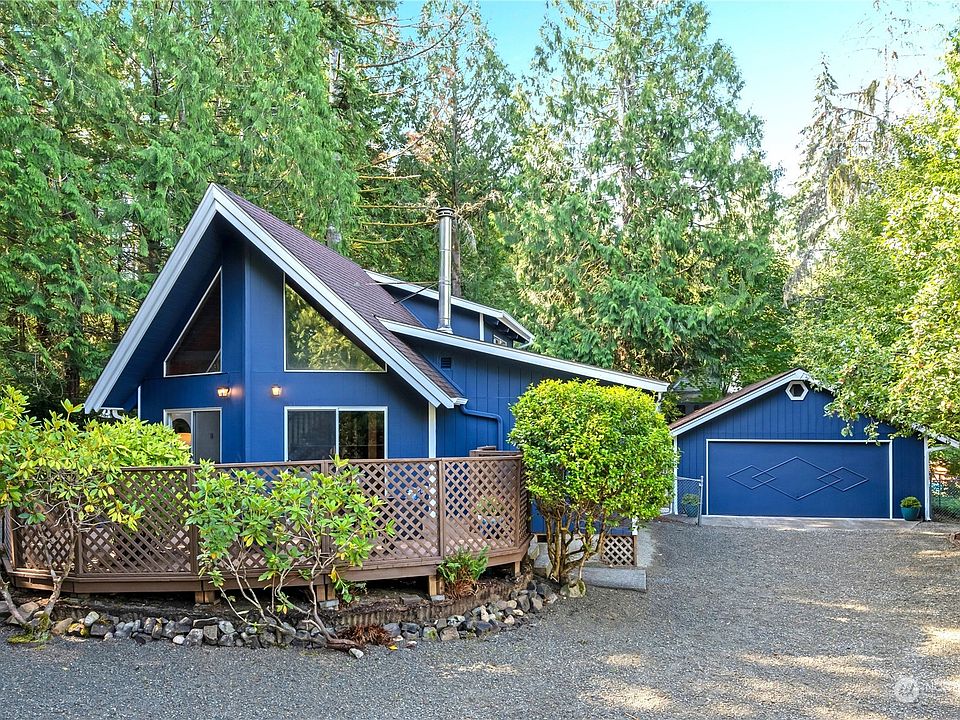
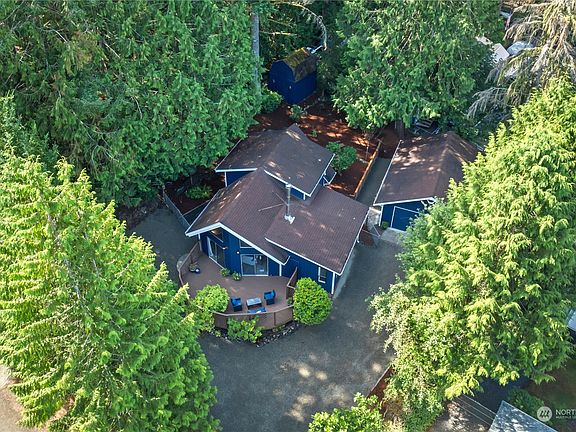
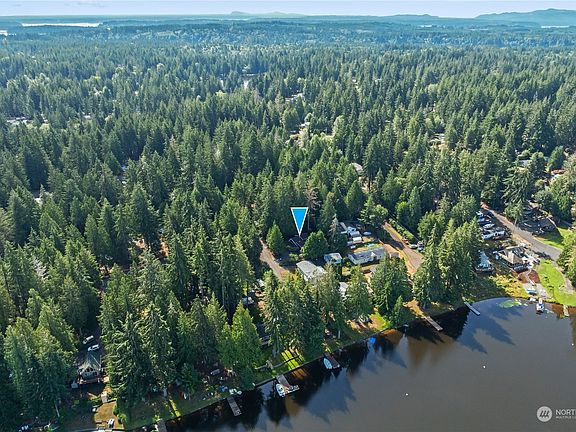
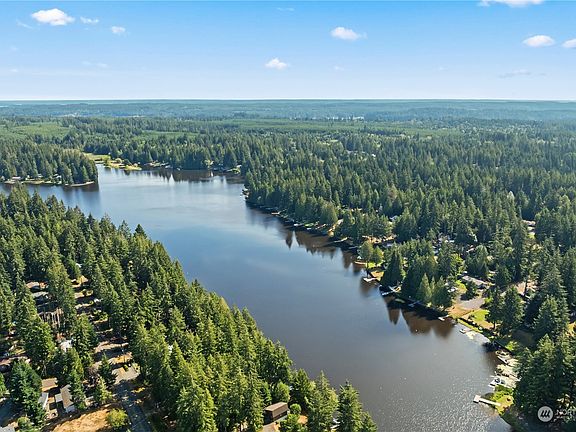
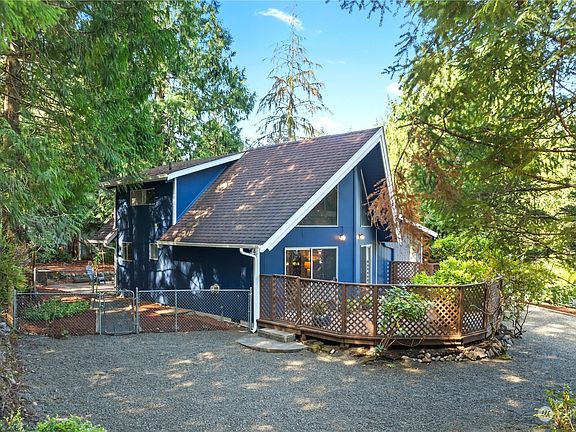
Facts & features
Interior
Bedrooms & bathrooms
- Bedrooms: 2
- Bathrooms: 2
- Full bathrooms: 1
- 1/2 bathrooms: 1
- Main level bathrooms: 1
- Main level bedrooms: 1
Primary bedroom
- Level: Main
Bedroom
- Level: Second
Living room
- Level: Main
Utility room
- Level: Main
Heating
- Fireplace(s), Baseboard
Cooling
- None
Appliances
- Included: Refrigerator(s), Stove(s)/Range(s), Water Heater: Electric, Water Heater Location: Laundry room
Features
- Loft, Vaulted Ceiling(s)
- Flooring: Vinyl, Carpet, Wall to Wall Carpet
- Basement: None
- Number of fireplaces: 1
- Fireplace features: Main Level: 1
Interior area
- Total structure area: 1,108
- Total interior livable area: 1,108 sqft
Virtual tour
Property
Parking
- Total spaces: 2
- Parking features: Driveway, Detached Garage, Off Street, RV Parking
- Garage spaces: 2
Features
- Entry location: Main
- Has view: Yes
- View description: Lake, Territorial
- Has water view: Yes
- Water view: Lake
Lot
- Size: 8,276 sqft
- Features: Cul-De-Sac, Paved, Deck, Fenced-Partially, Outbuildings, Patio, RV Parking, Shop
- Topography: Level
- Residential vegetation: Garden Space
Details
- Parcel number: 220185100108
- Special conditions: Standard
Construction
Type & style
- Home type: SingleFamily
- Architectural style: A-Frame
- Property subtype: Single Family Residence
Materials
- Wood Siding
- Foundation: Poured Concrete
- Roof: Composition
Condition
- Fair
- Year built: 1973
Utilities & green energy
- Electric: Company: PUD 3
- Sewer: Septic Tank, Company: Private septic
- Water: Community, Company: Timberlakes CC
Community & HOA
Community
- Features: Boat Launch, Clubhouse, Park, Playground
- Subdivision: Timberlakes
HOA
- HOA fee: $250 annually
- HOA phone: 360-427-8928
Location
- Region: Shelton
Financial & listing details
- Price per square foot: $343/sqft
- Tax assessed value: $186,160
- Annual tax amount: $977
- Date on market: 8/22/2024
- Listing terms: Cash Out,Conventional,FHA,VA Loan
- Inclusions: Refrigerator(s), Stove(s)/Range(s)
- Cumulative days on market: 4 days
-
-
-
-
-
-
-
-
-
-
-
-
-
-
-
-
-
-
-
-
-
-
-
-
-
-
-
-
-
-
-
-
-
-
-
-
From: Zillow
Facebook Comments Box

